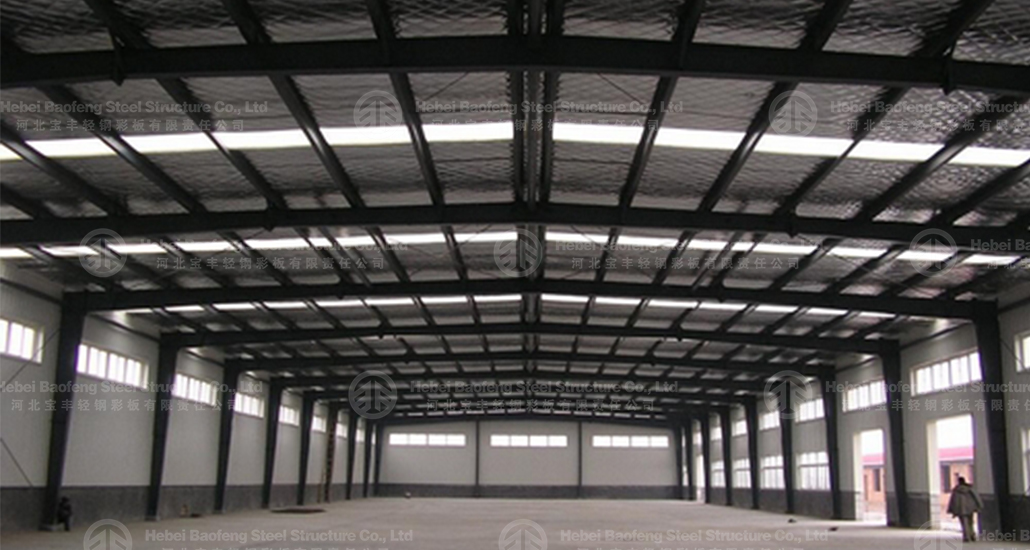
Clear Span Steel Structure Warehouses
Clear Span Steel Structure Warehouses: Key Features, Advantages, and Considerations
A clear span steel structure warehouse is a large-span industrial building where the roof is supported entirely by steel columns or trusses, eliminating intermediate supports (like internal walls or posts). This design provides uninterrupted interior space, making it ideal for storage, manufacturing, logistics, and large-scale operations.
1. Key Features of Clear Span Steel Structure Warehouses
Large Uninterrupted Interior Space – No internal columns, allowing for flexible use (warehousing, manufacturing, assembly).
High Roof Height – Typically 8m–15m (or more) to accommodate high-rack storage or heavy machinery.
Steel Frame Structure – Made of I-beams, trusses, or lattice girders for strength and durability.
Prefabricated Components – Quick assembly with minimal on-site construction time.
Lightweight & High Strength-to-Weight Ratio – Steel allows for large spans without excessive weight.
Customizable Design – Adjustable bay widths (6m–12m), heights, and lengths.
Energy-Efficient Roofing & Insulation – Options for sandwich panels, polycarbonate roofing, or reflective coatings.
Fast Construction – Typically completed in 2–6 months, depending on size.
2. Advantages of Clear Span Steel Structure Warehouses
Maximized Usable Space – No internal columns mean more storage or production area.
Cost-Effective – Lower construction costs compared to traditional masonry warehouses.
Quick Installation – Prefabricated steel components reduce construction time.
Flexible Expansion – Easy to add bays or extend the structure later.
Durability & Low Maintenance – Steel resists pests, fire (with proper coating), and weathering.
Suitable for Heavy Loads – Can support high-rack storage, machinery, and large equipment.
Energy Efficiency – Modern designs include insulation for climate control.
3. Common Applications of Clear Span Steel Warehouses
Warehousing & Logistics – Large storage for goods, e-commerce, and distribution centers.
Manufacturing & Assembly – Space for heavy machinery, automotive, or industrial production.
Cold Storage & Warehousing – With insulated panels for temperature-controlled storage.
Agricultural & Farming – Grain silos, equipment storage, and livestock shelters.
Renewable Energy – Solar panel storage, wind turbine components.
E-commerce & Fulfillment Centers – High-bay storage for fast order processing.
4. Design & Structural Considerations
A. Span Length & Bay Width
Typical Span: 18m–60m (or more for custom designs).
Bay Width: 6m–12m (standard), but can be adjusted based on needs.
Roof Height: 8m–15m (higher for high-rack storage or machinery).
B. Steel Frame Types
Portal Frame (Most Common) – Economical, suitable for moderate spans (18m–36m).
Truss Frame – Used for very large spans (36m–60m+).
Lattice Girder Frame – High strength, used in heavy-duty applications.
C. Roofing & Wall Systems
Roofing:
Sandwich Panels (EPS/XPS/PUR Insulated) – Energy-efficient, fire-resistant.
Polycarbonate Roofing – Lightweight, allows natural light.
Metal Sheets (Corrugated or Standing Seam) – Durable, weather-resistant.
Walls:
Steel Cladding with Insulation – Protects against weather and noise.
Glass or Transparent Panels – For natural lighting (if needed).
D. Foundation Requirements
Pile Foundation – For soft soil or high loads.
Concrete Pad Foundation – Standard for most warehouses.
Anchor Bolts & Welding – Ensures stability of steel columns.
E. Load-Bearing Capacity
Dead Load (Roof, Walls, Equipment) – Must be calculated for structural safety.
Live Load (Storage, Machinery, Personnel) – Typically 5kN/m²–10kN/m² (varies by use).
Wind & Snow Loads – Must comply with local building codes.
5. Installation & Construction Process
Site Preparation – Leveling, foundation work, and soil testing.
Steel Fabrication – Prefabrication of beams, columns, and trusses in a factory.
On-Site Assembly – Crane-assisted erection of steel frame.
Roofing & Wall Installation – Fixing panels and cladding.
Insulation & Finishing – Adding insulation, doors, windows, and utilities.
Final Inspection & Handover – Structural and safety checks.
6. Cost Considerations
Lower Initial Cost – Cheaper than masonry warehouses.
Faster Construction – Reduces labor and project delays.
Long-Term Savings – Low maintenance, energy-efficient options.
Customization Costs – Larger spans or special designs increase costs.
7. Future Trends in Clear Span Steel Warehouses
Smart Warehousing – IoT sensors, automated storage systems.
Solar-Powered Warehouses – Roof-integrated solar panels.
Modular & Expandable Designs – Easy to add bays later.
Sustainable Materials – Recycled steel, green roofing.
Conclusion
Clear span steel structure warehouses offer unmatched flexibility, speed, and cost-efficiency for large-scale industrial and commercial needs. Proper structural design, load calculations, and installation ensure long-term durability and performance.
Would you like a customized design proposal or cost estimation for your specific project? Let me know your requirements (span length, height, location, etc.) for tailored recommendations.

Категории
последний блог
Теги
© авторское право: 2026 Hebei Baofeng Steel Structure CO.,LTD Все права защищены.

IPv6 сеть поддерживается